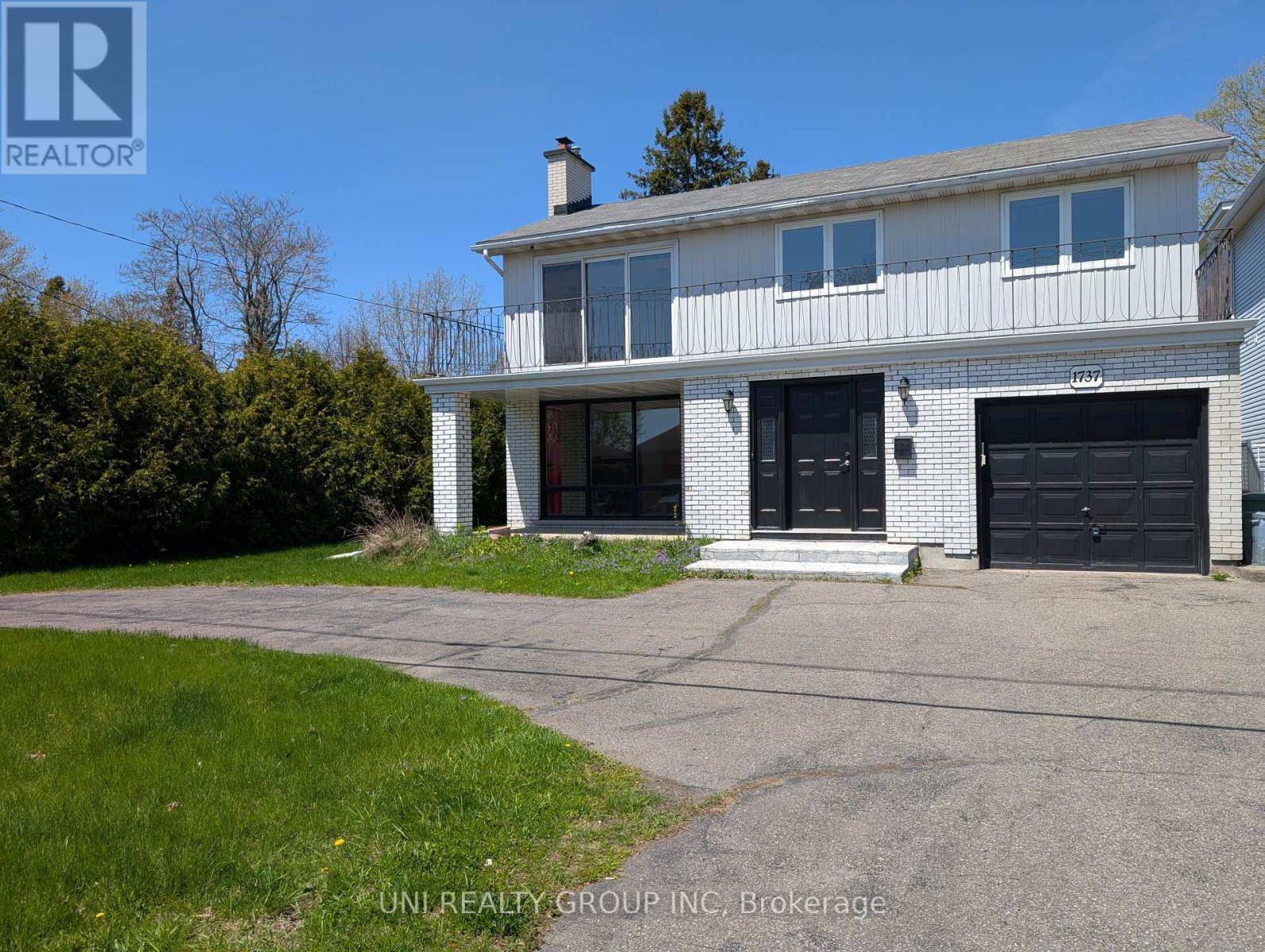1737 ATHANS AVENUE Ottawa, ON K1T1L2
4 Beds
3 Baths
UPDATED:
Key Details
Property Type Single Family Home
Sub Type Freehold
Listing Status Active
Purchase Type For Sale
Subdivision 2606 - Blossom Park/Leitrim
MLS® Listing ID X11975196
Bedrooms 4
Half Baths 1
Originating Board Ottawa Real Estate Board
Property Sub-Type Freehold
Property Description
Location
Province ON
Rooms
Kitchen 1.0
Extra Room 1 Second level 2.33 m X 11.35 m Other
Extra Room 2 Second level 3.58 m X 5.35 m Primary Bedroom
Extra Room 3 Second level 2.92 m X 3.96 m Bedroom
Extra Room 4 Second level 2.76 m X 3.45 m Bedroom
Extra Room 5 Second level 2.76 m X 3.86 m Bedroom
Extra Room 6 Basement 3.86 m X 6.7 m Recreational, Games room
Interior
Heating Forced air
Cooling Central air conditioning
Fireplaces Number 1
Exterior
Parking Features Yes
View Y/N No
Total Parking Spaces 5
Private Pool No
Building
Story 2
Sewer Sanitary sewer
Others
Ownership Freehold
Virtual Tour https://easyagentmedia.hd.pics/1737-Athans-Ave






