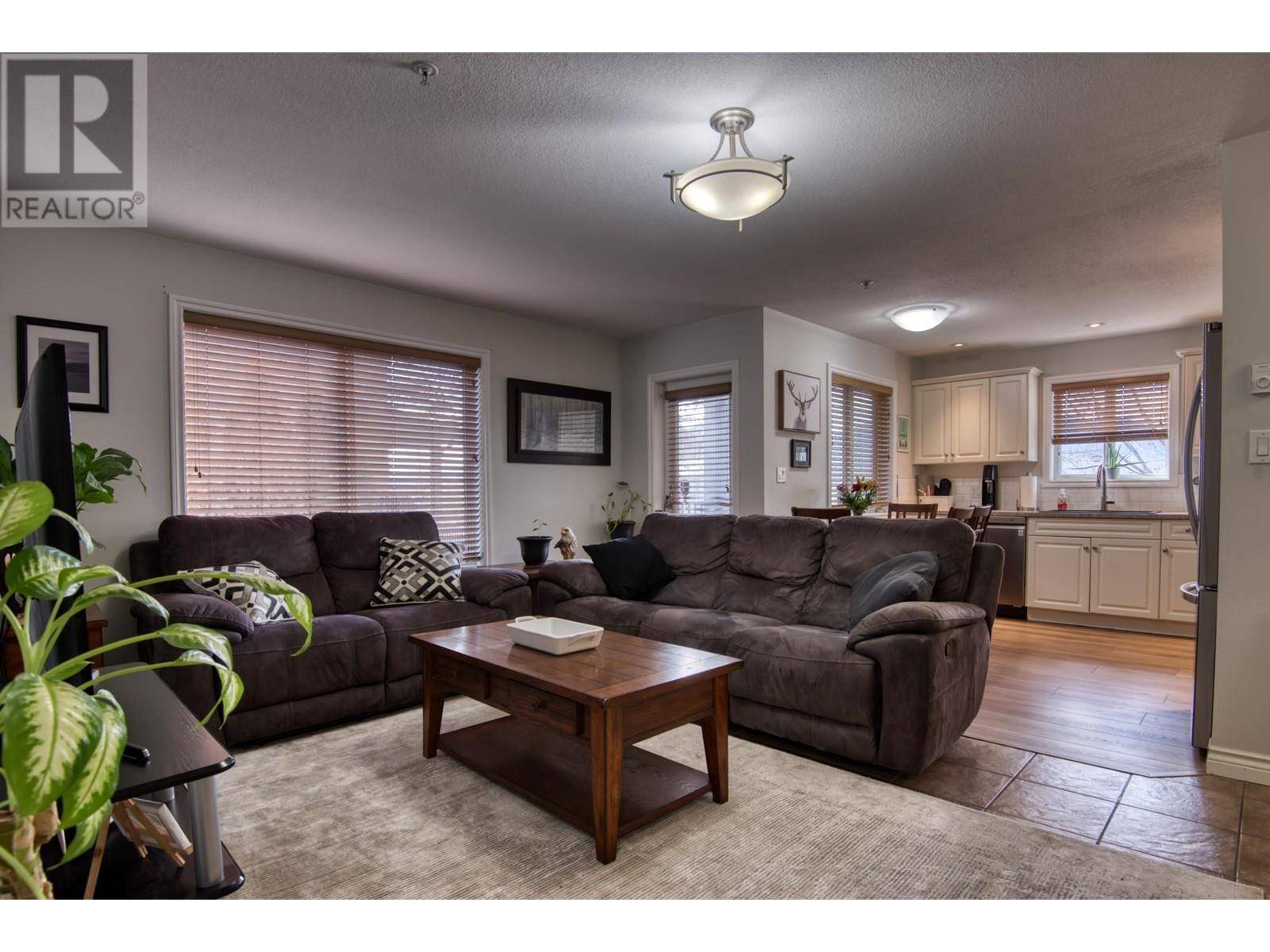764 Government ST #102 Penticton, BC V2A4T3
2 Beds
2 Baths
1,014 SqFt
UPDATED:
Key Details
Property Type Condo
Sub Type Strata
Listing Status Active
Purchase Type For Sale
Square Footage 1,014 sqft
Price per Sqft $359
Subdivision Main North
MLS® Listing ID 10340780
Style Contemporary
Bedrooms 2
Condo Fees $431/mo
Originating Board Association of Interior REALTORS®
Year Built 2006
Property Sub-Type Strata
Property Description
Location
Province BC
Zoning Multi-Family
Rooms
Kitchen 1.0
Extra Room 1 Main level 6' x 4' Other
Extra Room 2 Main level 15' x 13' Living room
Extra Room 3 Main level 8'0'' x 6'0'' Laundry room
Extra Room 4 Main level 11' x 11' Kitchen
Extra Room 5 Main level Measurements not available 4pc Ensuite bath
Extra Room 6 Main level 7'0'' x 6'0'' Dining room
Interior
Heating Baseboard heaters,
Cooling Wall unit
Flooring Mixed Flooring
Exterior
Parking Features Yes
Community Features Rentals Allowed With Restrictions
View Y/N No
Roof Type Unknown
Total Parking Spaces 1
Private Pool No
Building
Story 1
Sewer Municipal sewage system
Architectural Style Contemporary
Others
Ownership Strata






