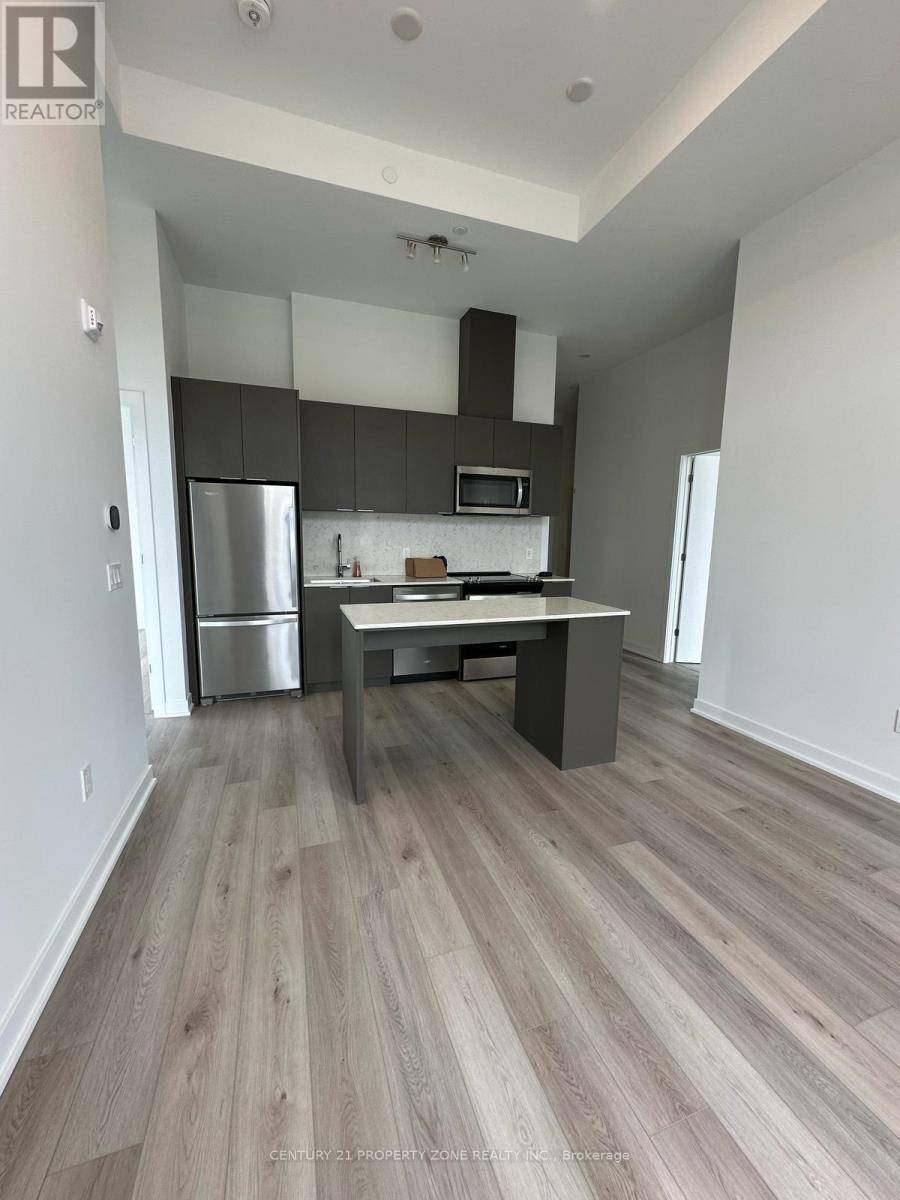770 Whitlock AVE #106 Milton (cb Cobban), ON L9E2B2
3 Beds
2 Baths
1,000 SqFt
UPDATED:
Key Details
Property Type Condo
Sub Type Condominium/Strata
Listing Status Active
Purchase Type For Rent
Square Footage 1,000 sqft
Subdivision 1026 - Cb Cobban
MLS® Listing ID W12114170
Bedrooms 3
Originating Board Toronto Regional Real Estate Board
Property Sub-Type Condominium/Strata
Property Description
Location
Province ON
Rooms
Kitchen 1.0
Extra Room 1 Main level 11.2 m X 9.1 m Living room
Extra Room 2 Main level 11.1 m X 7.1 m Kitchen
Extra Room 3 Main level 10.1 m X 10.2 m Primary Bedroom
Extra Room 4 Main level 8.11 m X 10.8 m Bedroom 2
Extra Room 5 Main level 9 m X 9.5 m Bedroom 3
Extra Room 6 Main level 2.5 m X 3.1 m Bathroom
Interior
Heating Forced air
Cooling Central air conditioning
Flooring Hardwood
Exterior
Parking Features Yes
Community Features Pet Restrictions
View Y/N No
Total Parking Spaces 2
Private Pool No
Others
Ownership Condominium/Strata
Acceptable Financing Monthly
Listing Terms Monthly






