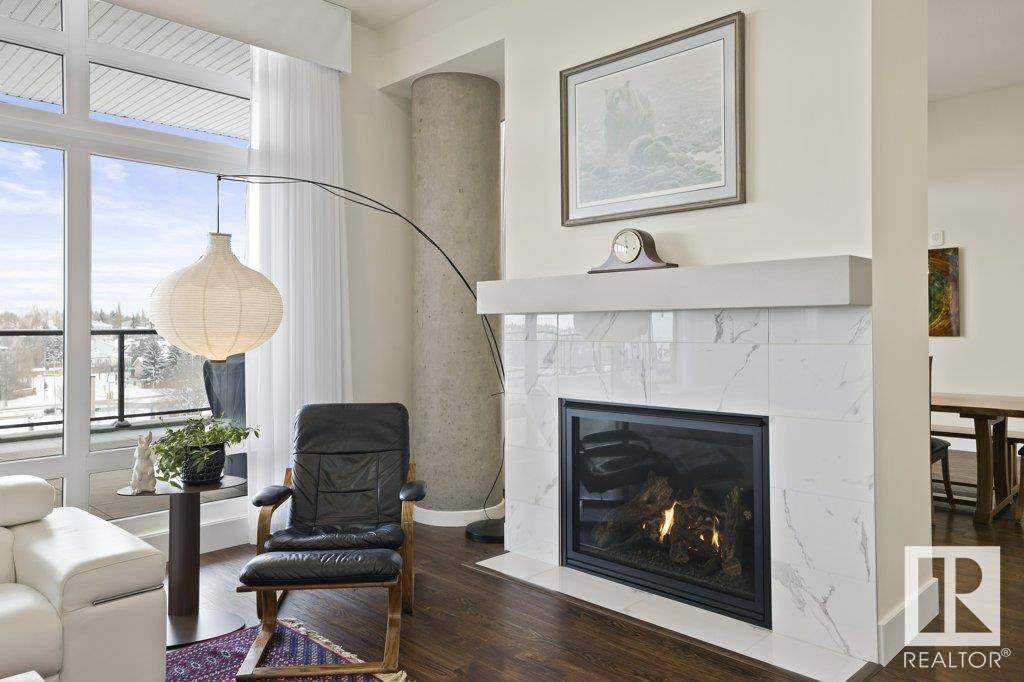#930 200 BELLEROSE DR St. Albert, AB T8N7P7
2 Beds
2 Baths
2,450 SqFt
UPDATED:
Key Details
Property Type Condo
Sub Type Condominium/Strata
Listing Status Active
Purchase Type For Sale
Square Footage 2,450 sqft
Price per Sqft $642
Subdivision Oakmont
MLS® Listing ID E4438817
Style Penthouse
Bedrooms 2
Condo Fees $1,087/mo
Year Built 2020
Property Sub-Type Condominium/Strata
Source REALTORS® Association of Edmonton
Property Description
Location
Province AB
Rooms
Kitchen 1.0
Extra Room 1 Main level 7.19 m X 8.64 m Living room
Extra Room 2 Main level 4.98 m X 5.01 m Dining room
Extra Room 3 Main level 4.94 m X 5.13 m Kitchen
Extra Room 4 Main level 4.09 m X 3.39 m Den
Extra Room 5 Main level 5.65 m X 5.38 m Primary Bedroom
Extra Room 6 Main level 4.5 m X 5.16 m Bedroom 2
Interior
Heating Coil Fan, In Floor Heating
Fireplaces Type Unknown
Exterior
Parking Features Yes
View Y/N No
Private Pool No
Building
Architectural Style Penthouse
Others
Ownership Condominium/Strata
Virtual Tour https://youriguide.com/930_200_bellerose_dr_st_albert_ab/






