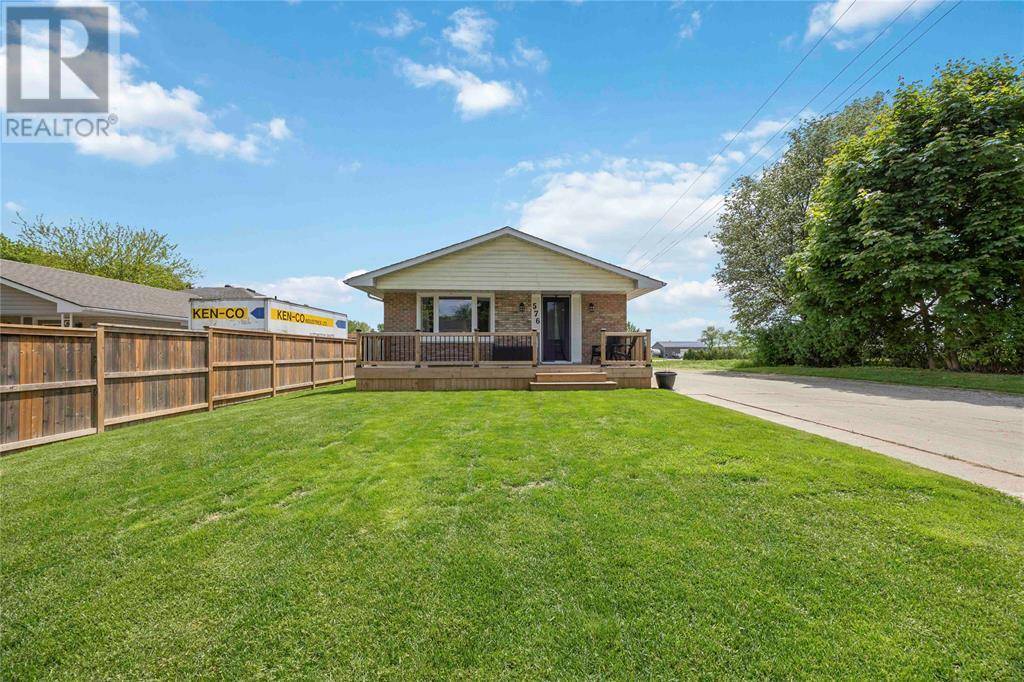576 FRONT STREET Plympton-wyoming, ON N0N1T0
4 Beds
2 Baths
OPEN HOUSE
Sat Jun 14, 1:00pm - 3:00pm
UPDATED:
Key Details
Property Type Single Family Home
Sub Type Freehold
Listing Status Active
Purchase Type For Sale
MLS® Listing ID 25013591
Style 4 Level
Bedrooms 4
Year Built 1973
Property Sub-Type Freehold
Source Sarnia-Lambton Association of REALTORS®
Property Description
Location
Province ON
Rooms
Kitchen 1.0
Extra Room 1 Second level Measurements not available 4pc Bathroom
Extra Room 2 Second level 10.7 x 10.1 Bedroom
Extra Room 3 Second level 9.6 x 9.4 Bedroom
Extra Room 4 Second level 12 x 8 Primary Bedroom
Extra Room 5 Third level Measurements not available 3pc Bathroom
Extra Room 6 Third level 7.3 x 7.8 Laundry room
Interior
Heating Forced air, Furnace,
Cooling Central air conditioning
Flooring Carpeted, Ceramic/Porcelain, Hardwood, Cushion/Lino/Vinyl
Exterior
Parking Features Yes
Fence Fence
Pool Pool equipment
View Y/N No
Private Pool Yes
Building
Architectural Style 4 Level
Others
Ownership Freehold






