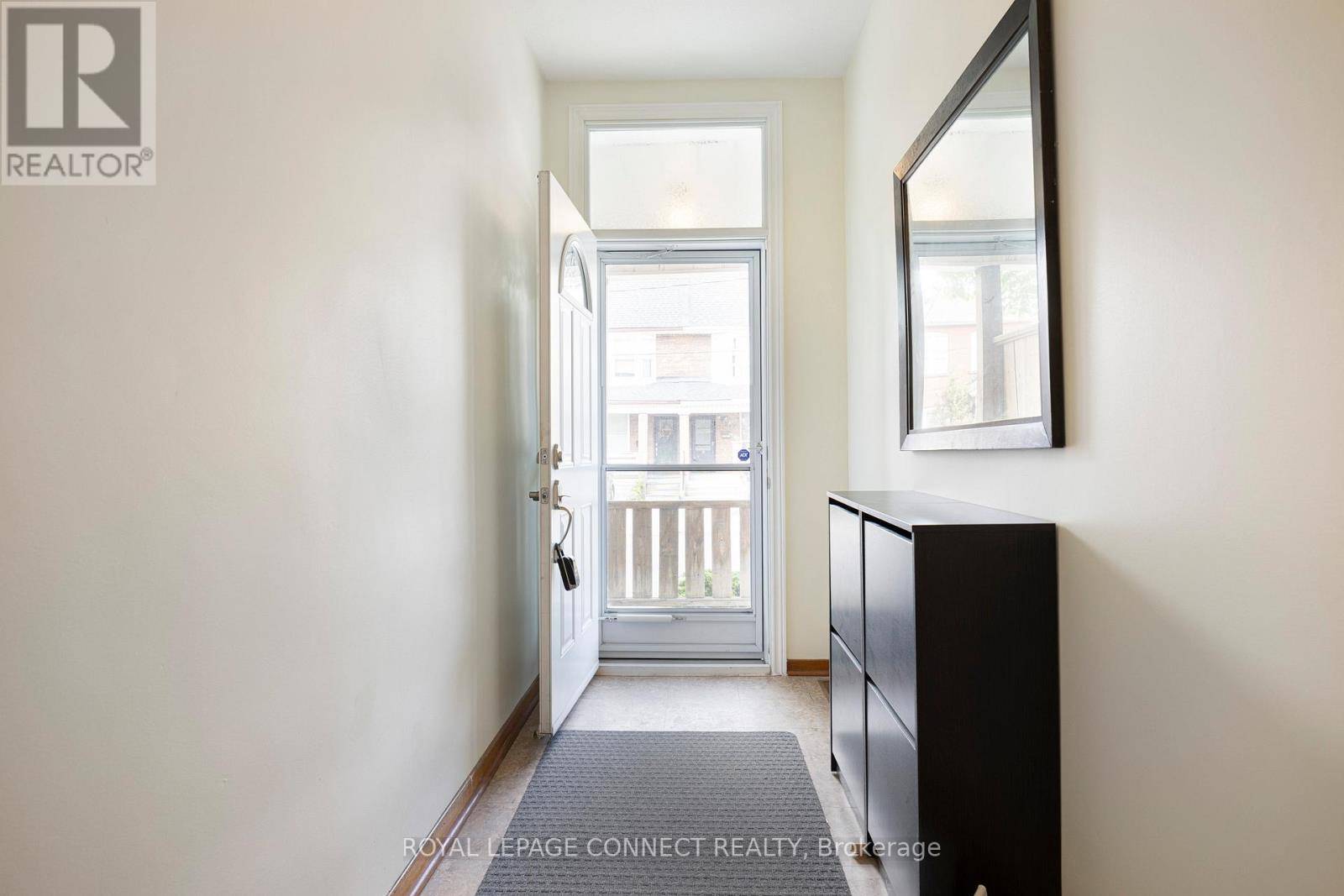REQUEST A TOUR If you would like to see this home without being there in person, select the "Virtual Tour" option and your advisor will contact you to discuss available opportunities.
In-PersonVirtual Tour
$ 2,350
Active
319 Concord AVE #Upper Toronto (dovercourt-wallace Emerson-junction), ON M6H2P7
1 Bed
1 Bath
1,100 SqFt
UPDATED:
Key Details
Property Type Single Family Home
Sub Type Freehold
Listing Status Active
Purchase Type For Rent
Square Footage 1,100 sqft
Subdivision Dovercourt-Wallace Emerson-Junction
MLS® Listing ID W12193416
Bedrooms 1
Property Sub-Type Freehold
Source Toronto Regional Real Estate Board
Property Description
Tasteful Renovation! Bright and Spacious One Bedroom Upper Apartment in the Bloor/Ossington Area! Windows In Every Room! Carpet Free with Beautiful Laminate Floors Throughout! Large Bedroom with Sunny East Facing Window! Four Piece Bath with Tub/Shower Combo, Vanity, Medicine Chest, and Extra Storage! Cute Kitchen for All Your Gourmet Meals with Microwave/Venthood and Butcher Block Countertop! Expansive Living Area with Three Windows for Tons of Natural Light and Storage Cupboard. Hallway Closet and Your Own Washer/Dryer Combo. No More Shared Laundry or Searching for Coins! Window Blinds Throughout! Spacious Shared Foyer on Main Floor. Steps to Ossington Station and Bloor West Restaurants, Bars, Shops and Services! A Short Walk to Christie Pits Park! Tenant Pays 40% Utilities. Don't Miss Out on This Gem!! (id:24570)
Location
Province ON
Rooms
Kitchen 1.0
Extra Room 1 Second level 4.52 m X 3.2 m Living room
Extra Room 2 Second level 3.68 m X 3.02 m Kitchen
Extra Room 3 Second level 3.68 m X 3.02 m Dining room
Extra Room 4 Second level 3.43 m X 2.39 m Bedroom
Interior
Heating Forced air
Cooling Central air conditioning
Flooring Laminate
Exterior
Parking Features No
View Y/N No
Private Pool No
Building
Story 2
Sewer Sanitary sewer
Others
Ownership Freehold
Acceptable Financing Monthly
Listing Terms Monthly
GET MORE INFORMATION






