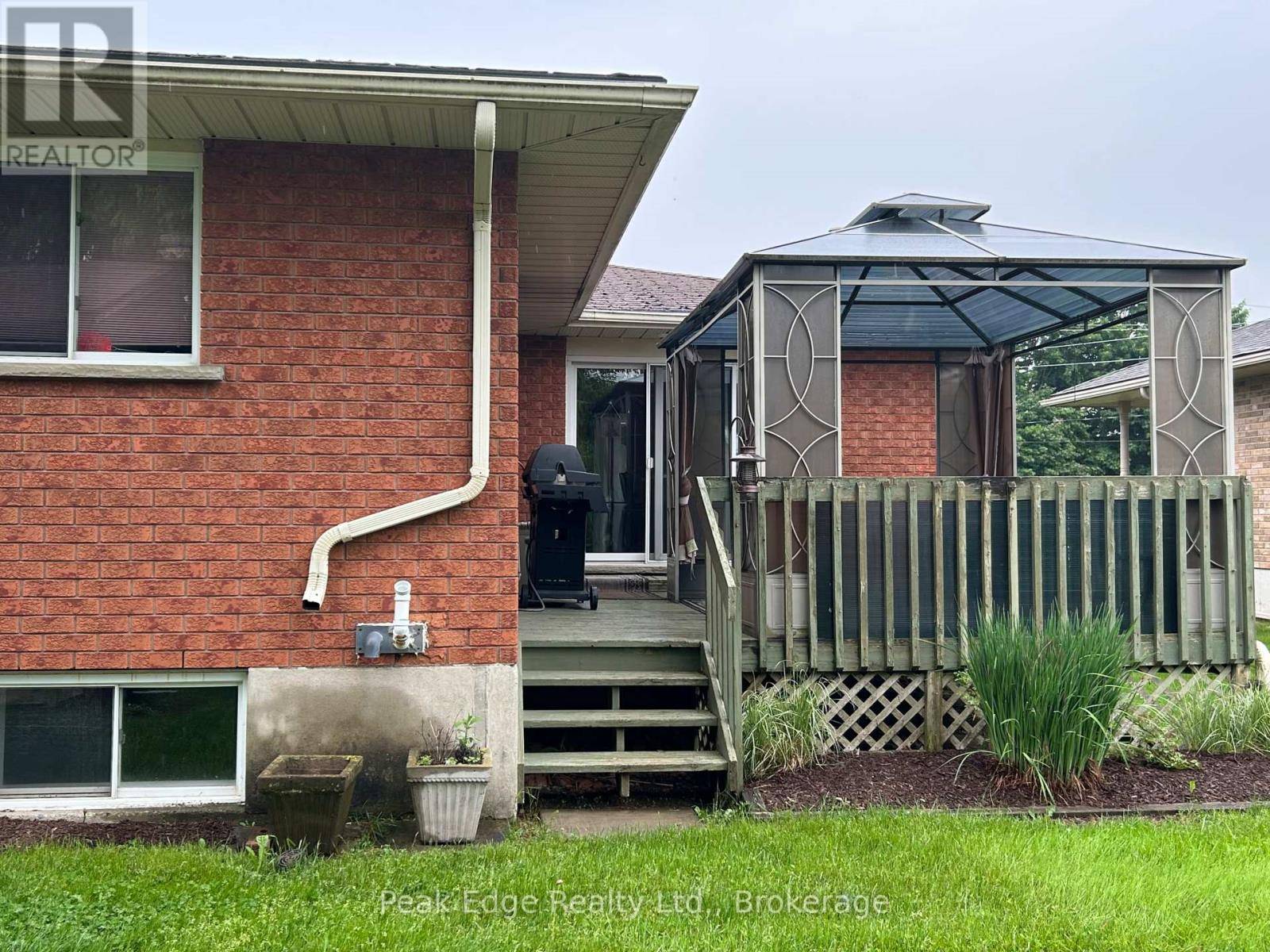400 DURHAM STREET E Wellington North (mount Forest), ON N0G2L2
4 Beds
2 Baths
1,100 SqFt
OPEN HOUSE
Sat Jun 21, 12:00pm - 2:00pm
Mon Jun 30, 12:00pm - 2:00pm
UPDATED:
Key Details
Property Type Single Family Home
Sub Type Freehold
Listing Status Active
Purchase Type For Sale
Square Footage 1,100 sqft
Price per Sqft $590
Subdivision Mount Forest
MLS® Listing ID X12199584
Style Bungalow
Bedrooms 4
Property Sub-Type Freehold
Source OnePoint Association of REALTORS®
Property Description
Location
Province ON
Rooms
Kitchen 1.0
Extra Room 1 Basement 6.1 m X 6.71 m Recreational, Games room
Extra Room 2 Basement 4.88 m X 3.35 m Bedroom 3
Extra Room 3 Basement 2.74 m X 3.05 m Bedroom 4
Extra Room 4 Main level 5.18 m X 3.66 m Living room
Extra Room 5 Main level 5.54 m X 2.74 m Kitchen
Extra Room 6 Main level 4.27 m X 3.35 m Primary Bedroom
Interior
Heating Forced air
Cooling Central air conditioning
Flooring Carpeted
Exterior
Parking Features Yes
View Y/N No
Total Parking Spaces 5
Private Pool No
Building
Story 1
Sewer Sanitary sewer
Architectural Style Bungalow
Others
Ownership Freehold






