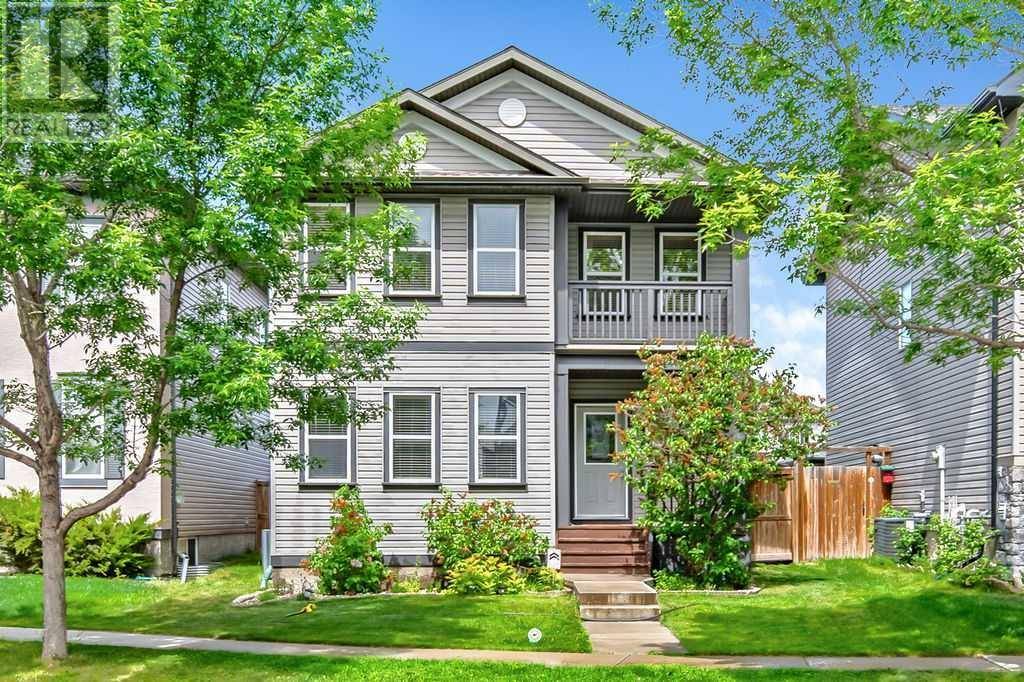47 Elgin Terrace SE Calgary, AB T2Z3Y6
3 Beds
3 Baths
2,028 SqFt
UPDATED:
Key Details
Property Type Single Family Home
Sub Type Freehold
Listing Status Active
Purchase Type For Sale
Square Footage 2,028 sqft
Price per Sqft $337
Subdivision Mckenzie Towne
MLS® Listing ID A2228773
Bedrooms 3
Half Baths 1
Year Built 2007
Lot Size 4,057 Sqft
Acres 0.09315873
Property Sub-Type Freehold
Source Calgary Real Estate Board
Property Description
Location
Province AB
Rooms
Kitchen 1.0
Extra Room 1 Main level 5.42 Ft x 7.83 Ft Other
Extra Room 2 Main level 13.00 Ft x 14.00 Ft Other
Extra Room 3 Main level 12.83 Ft x 17.17 Ft Living room
Extra Room 4 Main level 9.83 Ft x 12.58 Ft Dining room
Extra Room 5 Main level 10.50 Ft x 12.33 Ft Kitchen
Extra Room 6 Main level 5.58 Ft x 8.50 Ft Laundry room
Interior
Heating Forced air,
Cooling Central air conditioning
Flooring Carpeted, Ceramic Tile, Hardwood
Fireplaces Number 1
Exterior
Parking Features Yes
Garage Spaces 2.0
Garage Description 2
Fence Fence
View Y/N No
Total Parking Spaces 4
Private Pool No
Building
Lot Description Landscaped, Lawn
Story 2
Others
Ownership Freehold






