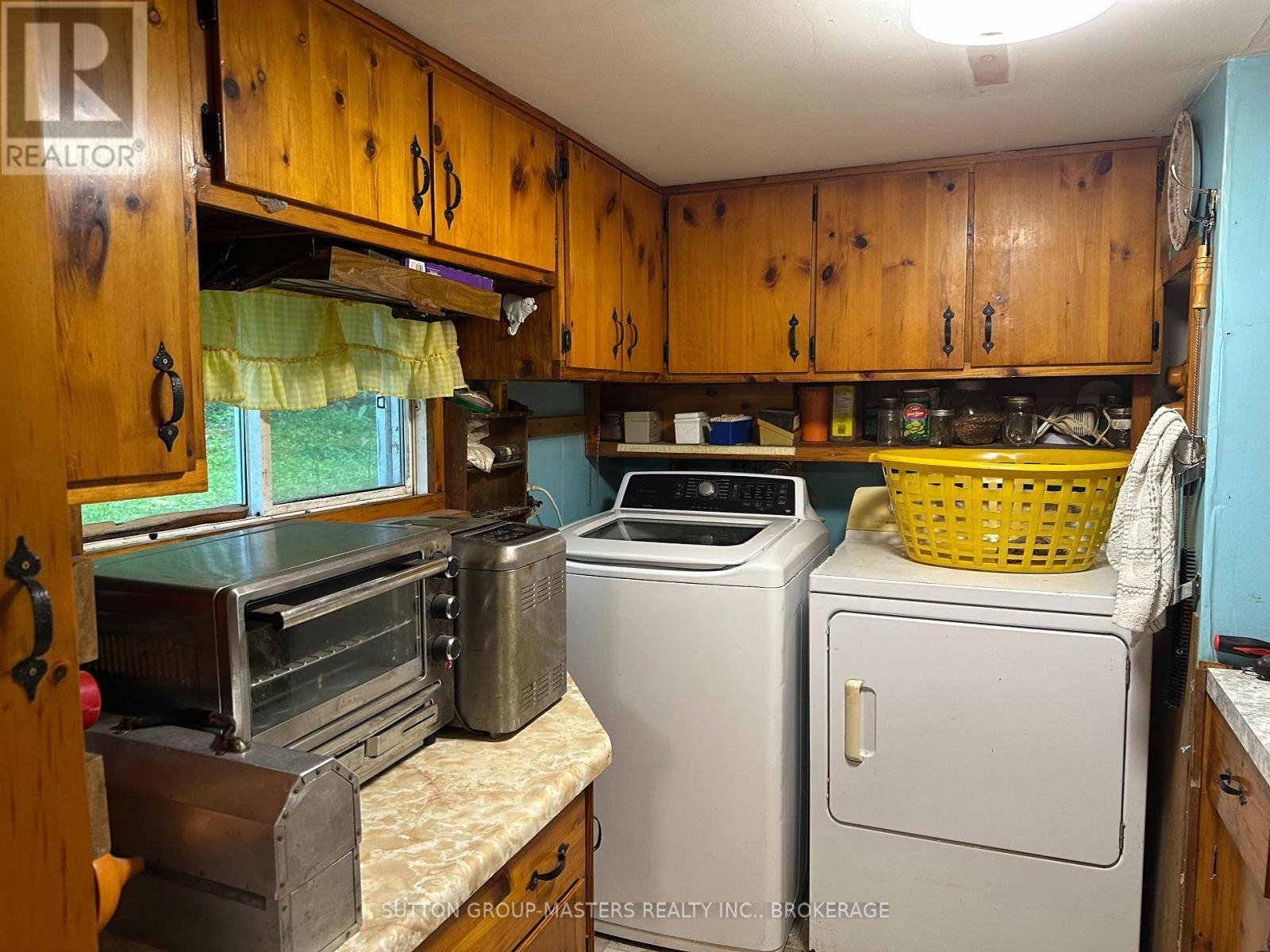31 WHITE ROAD Frontenac (frontenac South), ON K0H1T0
4 Beds
1 Bath
1,100 SqFt
UPDATED:
Key Details
Property Type Single Family Home
Sub Type Freehold
Listing Status Active
Purchase Type For Sale
Square Footage 1,100 sqft
Price per Sqft $272
Subdivision 47 - Frontenac South
MLS® Listing ID X12213267
Bedrooms 4
Property Sub-Type Freehold
Source Kingston & Area Real Estate Association
Property Description
Location
Province ON
Rooms
Kitchen 1.0
Extra Room 1 Second level 3.05 m X 2.13 m Bedroom 2
Extra Room 2 Second level 3.05 m X 3.66 m Bedroom 3
Extra Room 3 Second level 2.74 m X 2.13 m Bedroom 4
Extra Room 4 Main level 4.88 m X 2.13 m Kitchen
Extra Room 5 Main level 8.18 m X 3.35 m Dining room
Extra Room 6 Main level 4.57 m X 3.66 m Living room
Interior
Heating Forced air
Cooling Window air conditioner
Exterior
Parking Features Yes
Community Features School Bus
View Y/N No
Total Parking Spaces 6
Private Pool No
Building
Sewer Septic System
Others
Ownership Freehold






