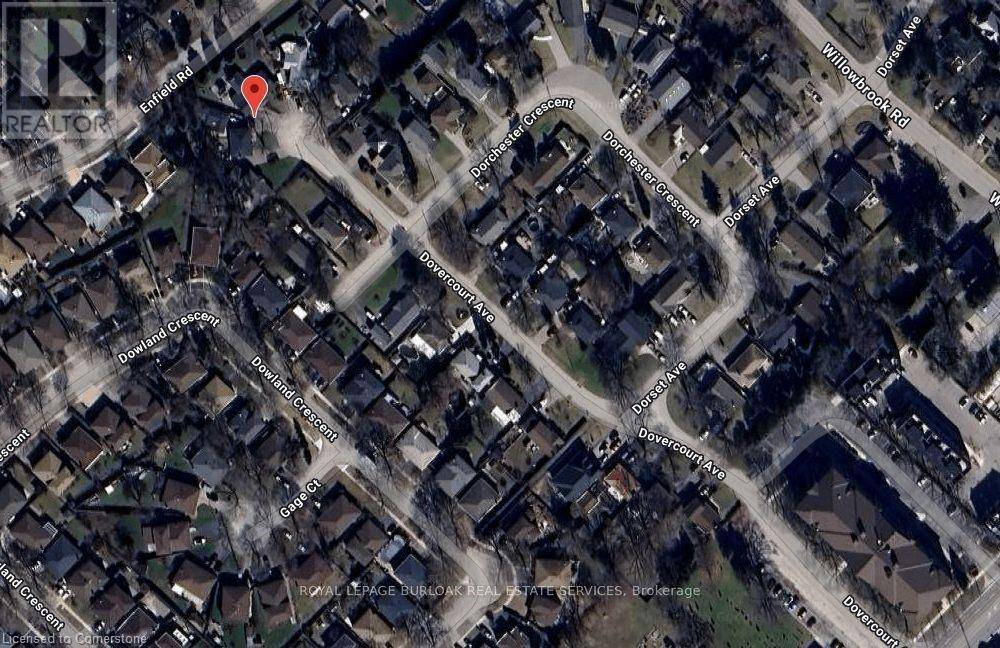1100 DOVERCOURT Avenue Burlington, ON L7T3C5
4 Beds
3 Baths
2,457 SqFt
UPDATED:
Key Details
Property Type Single Family Home
Sub Type Freehold
Listing Status Active
Purchase Type For Sale
Square Footage 2,457 sqft
Price per Sqft $528
Subdivision 302 - Aldershot Central
MLS® Listing ID 40741056
Style Bungalow
Bedrooms 4
Half Baths 1
Property Sub-Type Freehold
Source Cornerstone - Hamilton-Burlington
Property Description
Location
Province ON
Rooms
Kitchen 2.0
Extra Room 1 Basement 5'6'' x 3'6'' Storage
Extra Room 2 Basement 9'3'' x 11'6'' Storage
Extra Room 3 Basement 11'7'' x 12'5'' Laundry room
Extra Room 4 Basement 5'8'' x 7'7'' 3pc Bathroom
Extra Room 5 Basement 9'7'' x 11'3'' Recreation room
Extra Room 6 Basement 19'11'' x 14'8'' Bedroom
Interior
Heating Forced air,
Cooling Central air conditioning
Fireplaces Number 1
Exterior
Parking Features Yes
Community Features Community Centre
View Y/N No
Total Parking Spaces 5
Private Pool No
Building
Story 1
Sewer Municipal sewage system
Architectural Style Bungalow
Others
Ownership Freehold
Virtual Tour https://www.youtube.com/watch?v=jvtug8D-3Ow






