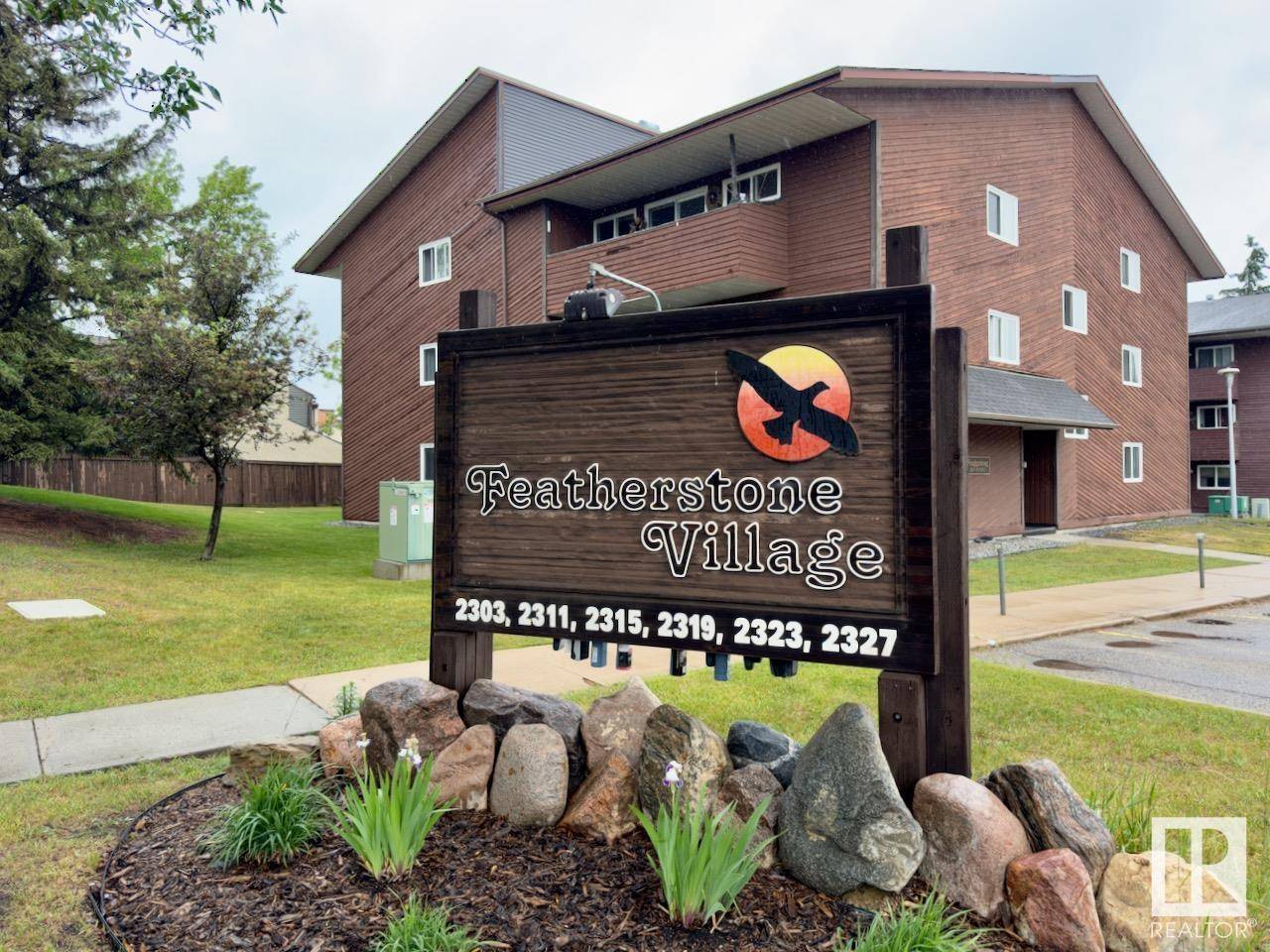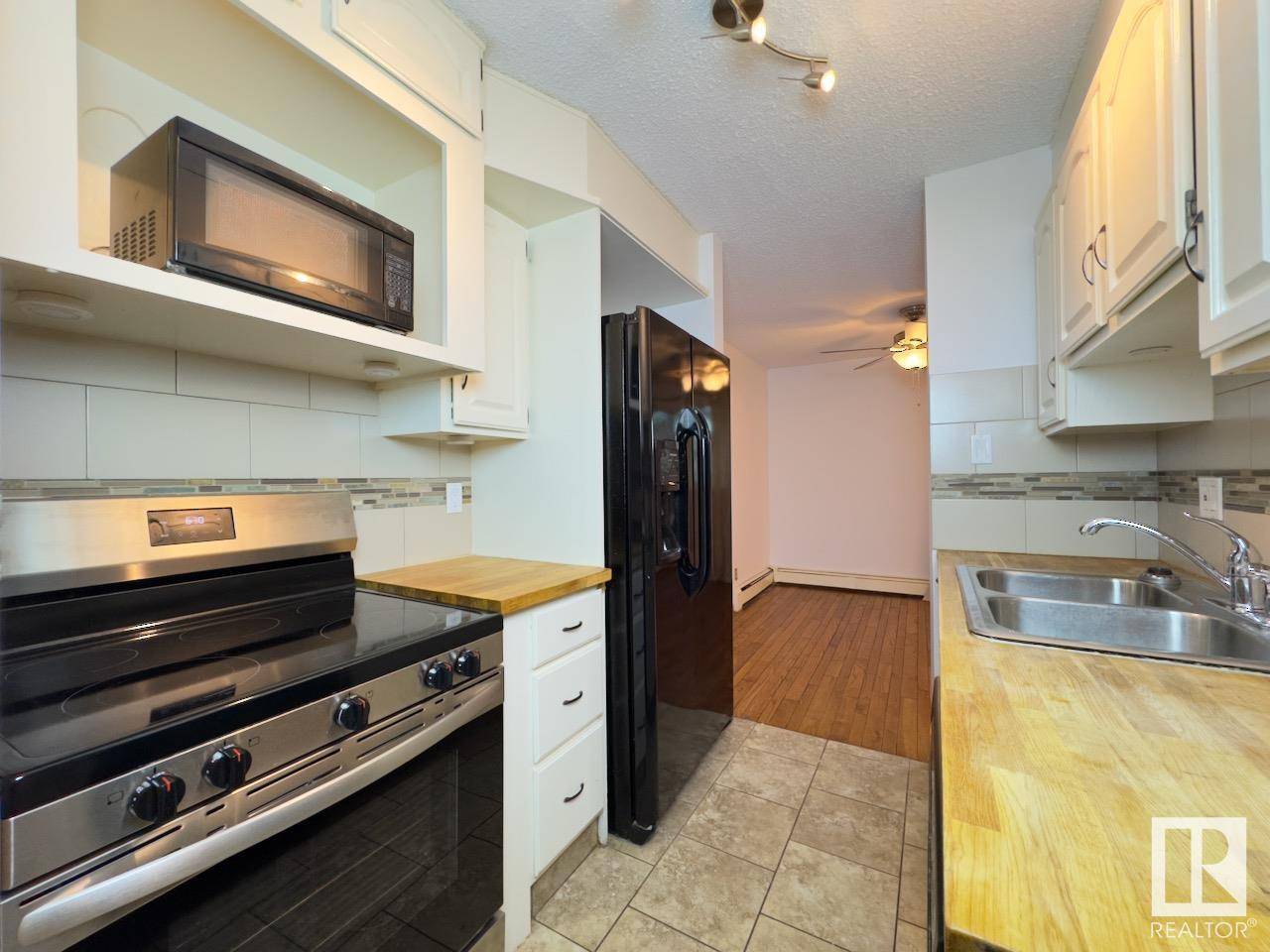#323 2327 119 ST NW Edmonton, AB T6J4E2
2 Beds
1 Bath
910 SqFt
UPDATED:
Key Details
Property Type Condo
Sub Type Condominium/Strata
Listing Status Active
Purchase Type For Sale
Square Footage 910 sqft
Price per Sqft $142
Subdivision Blue Quill
MLS® Listing ID E4442492
Bedrooms 2
Condo Fees $565/mo
Year Built 1977
Lot Size 1,682 Sqft
Acres 0.03862257
Property Sub-Type Condominium/Strata
Source REALTORS® Association of Edmonton
Property Description
Location
Province AB
Rooms
Kitchen 1.0
Extra Room 1 Main level 3.2 m X 4.3 m Living room
Extra Room 2 Main level 2.4 m X 3.2 m Dining room
Extra Room 3 Main level 5.1 m X 2.9 m Kitchen
Extra Room 4 Main level 3.6 m X 3.7 m Primary Bedroom
Extra Room 5 Main level 3.6 m X 2.9 m Bedroom 2
Extra Room 6 Main level 1.8 m X 1.1 m Pantry
Interior
Heating Baseboard heaters
Exterior
Parking Features No
View Y/N No
Total Parking Spaces 1
Private Pool No
Others
Ownership Condominium/Strata






