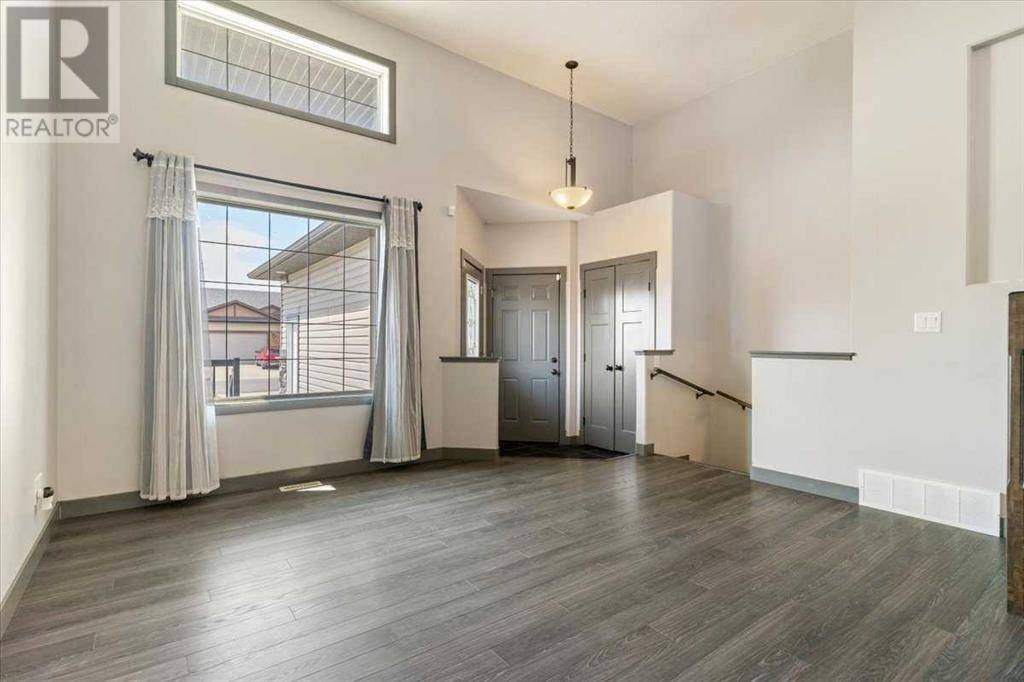12601 107A Street Grande Prairie, AB T8V2L7
4 Beds
3 Baths
1,101 SqFt
UPDATED:
Key Details
Property Type Single Family Home
Sub Type Freehold
Listing Status Active
Purchase Type For Sale
Square Footage 1,101 sqft
Price per Sqft $385
Subdivision Royal Oaks
MLS® Listing ID A2232716
Style Bi-level
Bedrooms 4
Year Built 2011
Lot Size 4,856 Sqft
Acres 4856.68
Property Sub-Type Freehold
Source Grande Prairie & Area Association of REALTORS®
Property Description
Location
Province AB
Rooms
Kitchen 0.0
Extra Room 1 Basement 19.83 Ft x 13.50 Ft Bedroom
Extra Room 2 Basement 9.08 Ft x 6.08 Ft 3pc Bathroom
Extra Room 3 Main level 10.83 Ft x 13.25 Ft Primary Bedroom
Extra Room 4 Main level 7.67 Ft x 4.92 Ft 4pc Bathroom
Extra Room 5 Main level 6.17 Ft x 8.67 Ft 4pc Bathroom
Extra Room 6 Main level 12.33 Ft x 8.25 Ft Bedroom
Interior
Heating Forced air
Cooling None
Flooring Carpeted, Ceramic Tile, Hardwood
Exterior
Parking Features Yes
Garage Spaces 2.0
Garage Description 2
Fence Fence
View Y/N No
Total Parking Spaces 6
Private Pool No
Building
Architectural Style Bi-level
Others
Ownership Freehold






