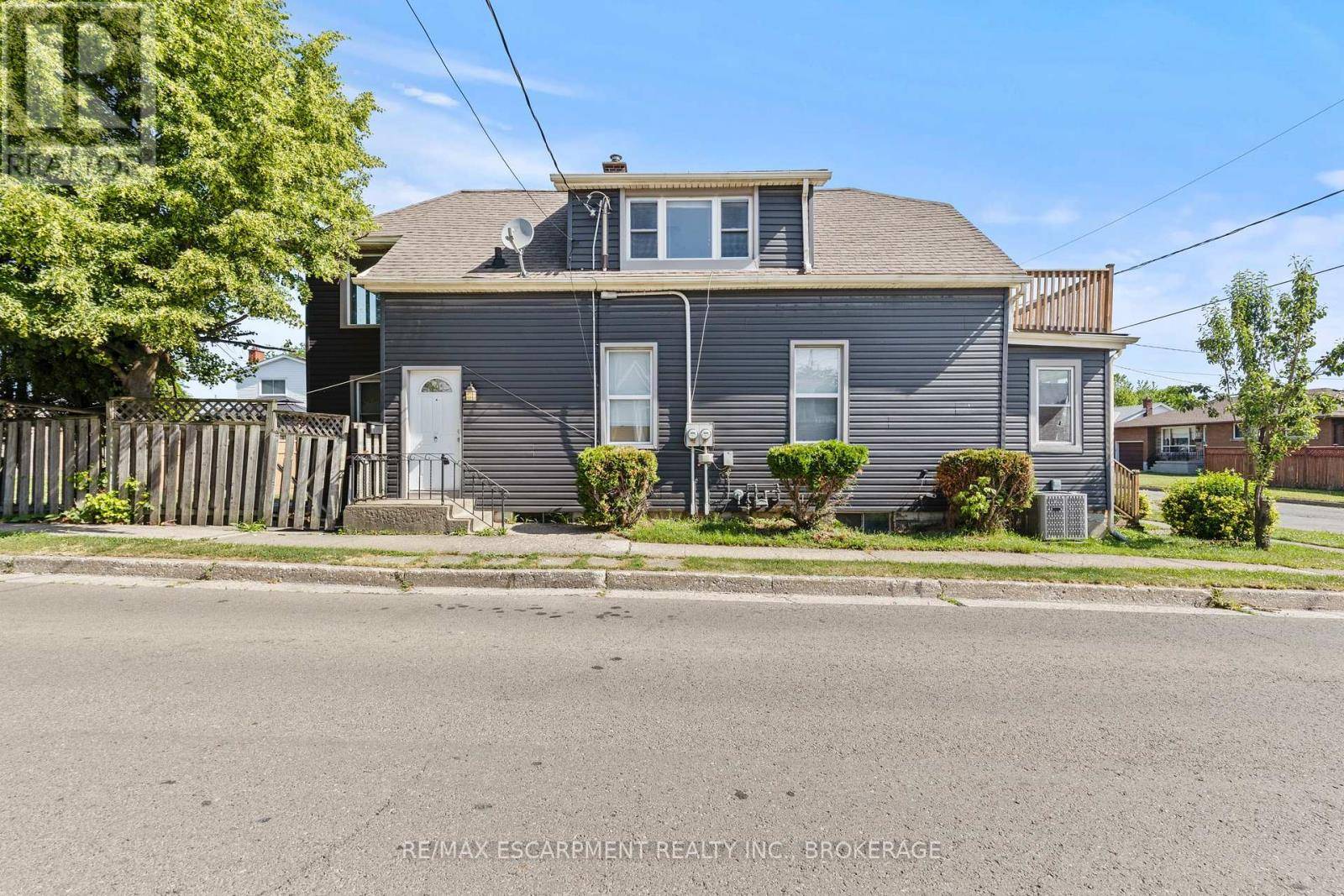1 WEST STREET N Thorold (thorold Downtown), ON L2V2R8
5 Beds
2 Baths
2,000 SqFt
UPDATED:
Key Details
Property Type Multi-Family
Listing Status Active
Purchase Type For Sale
Square Footage 2,000 sqft
Price per Sqft $287
Subdivision 557 - Thorold Downtown
MLS® Listing ID X12242668
Bedrooms 5
Source Niagara Association of REALTORS®
Property Description
Location
Province ON
Rooms
Kitchen 2.0
Extra Room 1 Second level 2.78 m X 3.32 m Bedroom
Extra Room 2 Second level 2.78 m X 3.08 m Bedroom
Extra Room 3 Second level 2.07 m X 3.84 m Dining room
Extra Room 4 Second level 3.02 m X 1.83 m Bathroom
Extra Room 5 Second level 3.02 m X 4.12 m Kitchen
Extra Room 6 Second level 3.66 m X 3.32 m Living room
Interior
Heating Radiant heat
Exterior
Parking Features No
Fence Partially fenced, Fenced yard
View Y/N No
Total Parking Spaces 2
Private Pool No
Building
Story 1.5
Sewer Sanitary sewer






