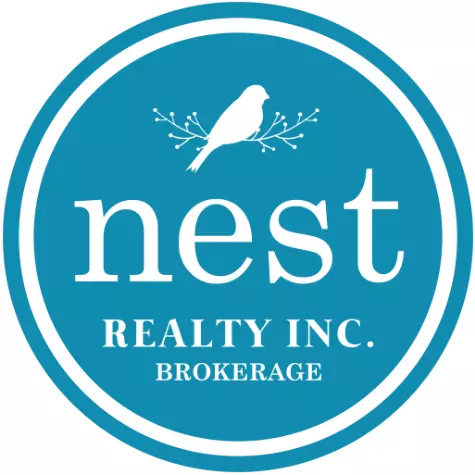
19281 HIGHBANKS ROAD Cedar Springs, ON N0P1E0
4 Beds
5 Baths
Open House
Sat Sep 20, 1:00pm - 3:00pm
UPDATED:
Key Details
Property Type Single Family Home
Sub Type Freehold
Listing Status Active
Purchase Type For Sale
MLS® Listing ID 25018343
Bedrooms 4
Half Baths 3
Property Sub-Type Freehold
Source Chatham Kent Association of REALTORS®
Property Description
Location
Province ON
Rooms
Kitchen 1.0
Extra Room 1 Second level 11 ft X 11 ft Bedroom
Extra Room 2 Second level 18 ft x Measurements not available Primary Bedroom
Extra Room 3 Second level Measurements not available 3pc Ensuite bath
Extra Room 4 Second level 11 ft X 11 ft Bedroom
Extra Room 5 Second level Measurements not available 4pc Bathroom
Extra Room 6 Basement Measurements not available 2pc Bathroom
Interior
Heating Forced air, Furnace,
Cooling Central air conditioning
Flooring Carpeted, Ceramic/Porcelain, Hardwood
Fireplaces Type Direct vent
Exterior
Parking Features Yes
View Y/N No
Private Pool Yes
Building
Story 2
Sewer Septic System
Others
Ownership Freehold
Virtual Tour https://youtube.com/shorts/ea6UxqZO72s







