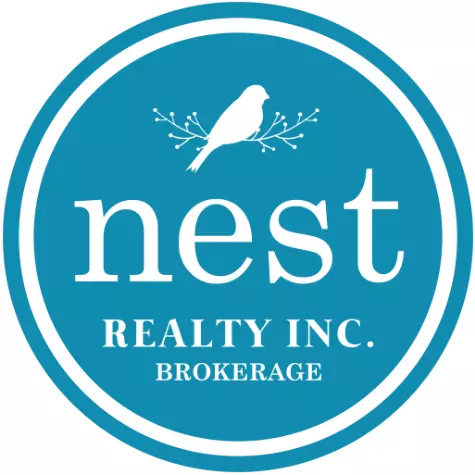
5313 Gordon ROAD Regina, SK S4W0K6
3 Beds
3 Baths
1,358 SqFt
UPDATED:
Key Details
Property Type Single Family Home
Sub Type Freehold
Listing Status Active
Purchase Type For Sale
Square Footage 1,358 sqft
Price per Sqft $261
Subdivision Harbour Landing
MLS® Listing ID SK017078
Style 2 Level
Bedrooms 3
Year Built 2013
Lot Size 2,513 Sqft
Acres 2513.0
Property Sub-Type Freehold
Source Saskatchewan REALTORS® Association
Property Description
Location
Province SK
Rooms
Kitchen 1.0
Extra Room 1 Second level 10'11\" x 13'5\" Primary Bedroom
Extra Room 2 Second level 4'11\" x 9'3\" 4pc Ensuite bath
Extra Room 3 Second level 6'3\" x 5'2\" Other
Extra Room 4 Second level 4'11\" x 9'3\" 4pc Bathroom
Extra Room 5 Second level 10'6\" x 9'4\" Bedroom
Extra Room 6 Second level 9'5\" x 9'3\" Bedroom
Interior
Heating Forced air,
Exterior
Parking Features No
Fence Fence
View Y/N No
Private Pool No
Building
Lot Description Lawn, Garden Area
Story 2
Architectural Style 2 Level
Others
Ownership Freehold







