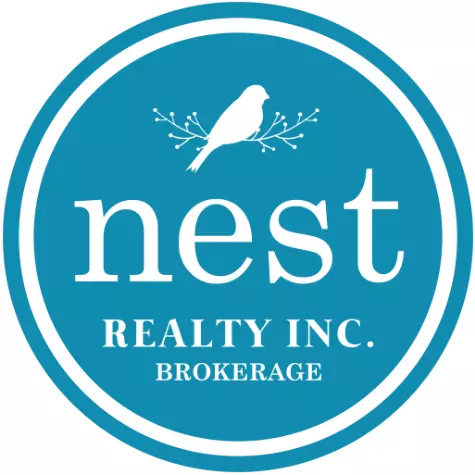
2320 5500 Mitchinson WAY Regina, SK S4W0J9
2 Beds
2 Baths
883 SqFt
UPDATED:
Key Details
Property Type Condo
Sub Type Condominium/Strata
Listing Status Active
Purchase Type For Sale
Square Footage 883 sqft
Price per Sqft $249
Subdivision Harbour Landing
MLS® Listing ID SK017630
Style High rise
Bedrooms 2
Condo Fees $523/mo
Year Built 2015
Property Sub-Type Condominium/Strata
Source Saskatchewan REALTORS® Association
Property Description
Location
Province SK
Rooms
Kitchen 1.0
Extra Room 1 Main level Measurements not available Foyer
Extra Room 2 Main level 10 ft , 9 in X 11 ft Living room
Extra Room 3 Main level 3 ft , 9 in X 7 ft , 10 in Dining nook
Extra Room 4 Main level 8 ft , 5 in X 12 ft , 9 in Kitchen
Extra Room 5 Main level 9 ft , 4 in X 9 ft , 8 in Bedroom
Extra Room 6 Main level 9 ft , 9 in X 11 ft , 8 in Primary Bedroom
Interior
Heating Baseboard heaters, Hot Water
Exterior
Parking Features Yes
Community Features Pets Allowed With Restrictions
View Y/N No
Private Pool No
Building
Architectural Style High rise
Others
Ownership Condominium/Strata







