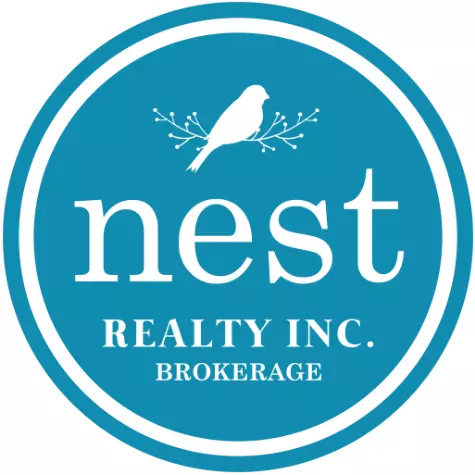
4007 Argyle STREET Regina, SK S4S3L5
4 Beds
3 Baths
1,146 SqFt
UPDATED:
Key Details
Property Type Single Family Home
Sub Type Freehold
Listing Status Active
Purchase Type For Sale
Square Footage 1,146 sqft
Price per Sqft $396
Subdivision Parliament Place
MLS® Listing ID SK017652
Style Bi-level
Bedrooms 4
Year Built 1969
Lot Size 6,237 Sqft
Acres 6237.0
Property Sub-Type Freehold
Source Saskatchewan REALTORS® Association
Property Description
Location
Province SK
Rooms
Kitchen 1.0
Extra Room 1 Basement Measurements not available Other
Extra Room 2 Basement Measurements not available 3pc Bathroom
Extra Room 3 Basement Measurements not available Bedroom
Extra Room 4 Basement Measurements not available Laundry room
Extra Room 5 Main level Measurements not available Foyer
Extra Room 6 Main level Measurements not available Living room
Interior
Heating Forced air,
Cooling Central air conditioning
Fireplaces Type Conventional
Exterior
Parking Features Yes
Fence Fence
View Y/N No
Private Pool No
Building
Lot Description Lawn
Architectural Style Bi-level
Others
Ownership Freehold







