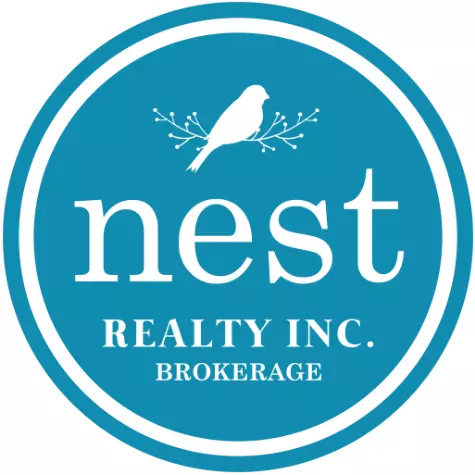
5321 McClelland DRIVE Regina, SK S4W0K7
4 Beds
4 Baths
1,424 SqFt
UPDATED:
Key Details
Property Type Single Family Home
Sub Type Freehold
Listing Status Active
Purchase Type For Sale
Square Footage 1,424 sqft
Price per Sqft $347
Subdivision Harbour Landing
MLS® Listing ID SK018020
Style 2 Level
Bedrooms 4
Year Built 2013
Lot Size 2,942 Sqft
Acres 2942.0
Property Sub-Type Freehold
Source Saskatchewan REALTORS® Association
Property Description
Location
Province SK
Rooms
Kitchen 1.0
Extra Room 1 Second level 11 ft X 13 ft , 5 in Primary Bedroom
Extra Room 2 Second level Measurements not available 4pc Ensuite bath
Extra Room 3 Second level 9 ft , 3 in X 13 ft , 6 in Bedroom
Extra Room 4 Second level 9 ft , 3 in X 11 ft , 9 in Bedroom
Extra Room 5 Second level Measurements not available 4pc Bathroom
Extra Room 6 Basement 12 ft X 17 ft , 7 in Kitchen/Dining room
Interior
Heating Forced air,
Cooling Central air conditioning
Exterior
Parking Features Yes
Fence Partially fenced
View Y/N No
Private Pool No
Building
Lot Description Lawn
Story 2
Architectural Style 2 Level
Others
Ownership Freehold







