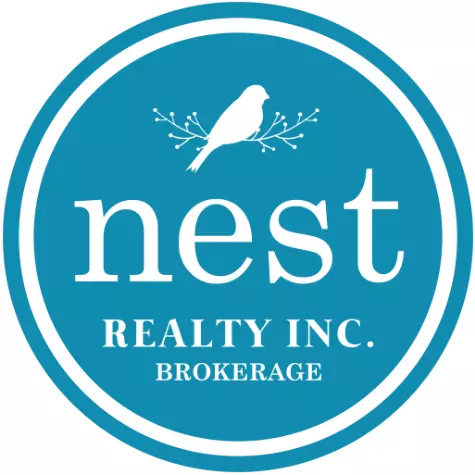
50 GRAND Street Port Dover, ON N0A1N7
3 Beds
2 Baths
1,501 SqFt
Open House
Sun Sep 28, 2:00pm - 4:00pm
UPDATED:
Key Details
Property Type Single Family Home
Sub Type Freehold
Listing Status Active
Purchase Type For Sale
Square Footage 1,501 sqft
Price per Sqft $666
Subdivision Port Dover
MLS® Listing ID 40766246
Style 2 Level
Bedrooms 3
Year Built 2025
Property Sub-Type Freehold
Source Brantford Regional Real Estate Assn Inc
Property Description
Location
Province ON
Rooms
Kitchen 0.0
Extra Room 1 Second level 8'10'' x 4'11'' 5pc Bathroom
Extra Room 2 Second level 8'4'' x 7'11'' Bedroom
Extra Room 3 Second level 11'1'' x 10'11'' Bedroom
Extra Room 4 Second level 11'1'' x 11'1'' Primary Bedroom
Extra Room 5 Second level 21'0'' x 7'3'' Bonus Room
Extra Room 6 Lower level 24'3'' x 18'9'' Utility room
Interior
Heating Forced air,
Cooling Central air conditioning
Exterior
Parking Features Yes
Community Features Quiet Area
View Y/N Yes
View View of water
Total Parking Spaces 7
Private Pool No
Building
Story 2
Sewer Municipal sewage system
Architectural Style 2 Level
Others
Ownership Freehold
Virtual Tour https://youtu.be/0KOOSAlPHoY?si=fg_JmiWhAYec3OH5







