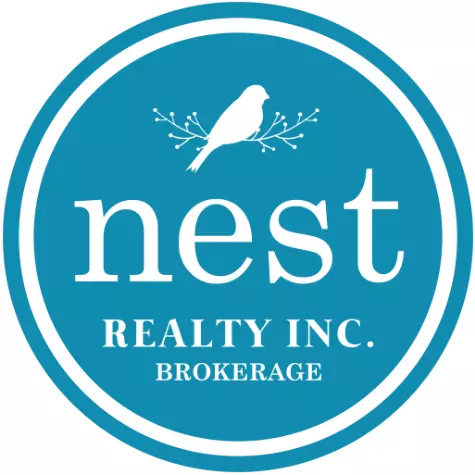
221 Erie STREET South Merlin, ON N0P1W0
5 Beds
5 Baths
4,004 SqFt
UPDATED:
Key Details
Property Type Single Family Home
Sub Type Freehold
Listing Status Active
Purchase Type For Sale
Square Footage 4,004 sqft
Price per Sqft $237
MLS® Listing ID 25027998
Style Other
Bedrooms 5
Half Baths 1
Year Built 2023
Property Sub-Type Freehold
Source Chatham Kent Association of REALTORS®
Property Description
Location
Province ON
Rooms
Kitchen 1.0
Extra Room 1 Second level 13 ft , 5 in X 12 ft , 6 in Bedroom
Extra Room 2 Second level Measurements not available 4pc Ensuite bath
Extra Room 3 Second level 16 ft , 5 in X 13 ft Bedroom
Extra Room 4 Second level Measurements not available 4pc Bathroom
Extra Room 5 Second level 15 ft X 11 ft , 8 in Bedroom
Extra Room 6 Second level 10 ft , 10 in X 14 ft , 11 in Bedroom
Interior
Heating Furnace, Heat Pump, Heat Recovery Ventilation (HRV), ,
Cooling Heat Pump, Fully air conditioned
Flooring Cushion/Lino/Vinyl
Exterior
Parking Features Yes
View Y/N No
Private Pool No
Building
Story 1.75
Architectural Style Other
Others
Ownership Freehold







