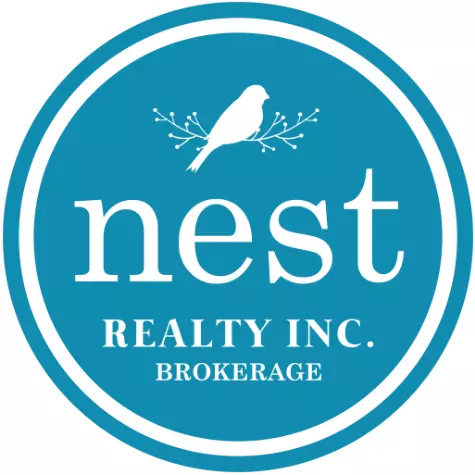
8 Kyle DRIVE Ridgetown, ON N0P2C0
3 Beds
3 Baths
UPDATED:
Key Details
Property Type Single Family Home
Sub Type Freehold
Listing Status Active
Purchase Type For Sale
MLS® Listing ID 25028033
Style Bungalow,Ranch
Bedrooms 3
Year Built 1989
Property Sub-Type Freehold
Source Chatham Kent Association of REALTORS®
Property Description
Location
Province ON
Rooms
Kitchen 0.0
Extra Room 1 Basement 17 ft , 3 in x Measurements not available Other
Extra Room 2 Basement Measurements not available x 10 ft , 2 in Other
Extra Room 3 Basement Measurements not available Storage
Extra Room 4 Basement Measurements not available Other
Extra Room 5 Basement Measurements not available Utility room
Extra Room 6 Basement 18 ft x Measurements not available Other
Interior
Heating Forced air, Furnace,
Cooling Central air conditioning
Flooring Hardwood, Cushion/Lino/Vinyl
Fireplaces Type Insert
Exterior
Parking Features Yes
View Y/N No
Private Pool No
Building
Lot Description Landscaped
Story 1
Architectural Style Bungalow, Ranch
Others
Ownership Freehold
Virtual Tour https://youtube.com/shorts/aNaM0nH4S6A







